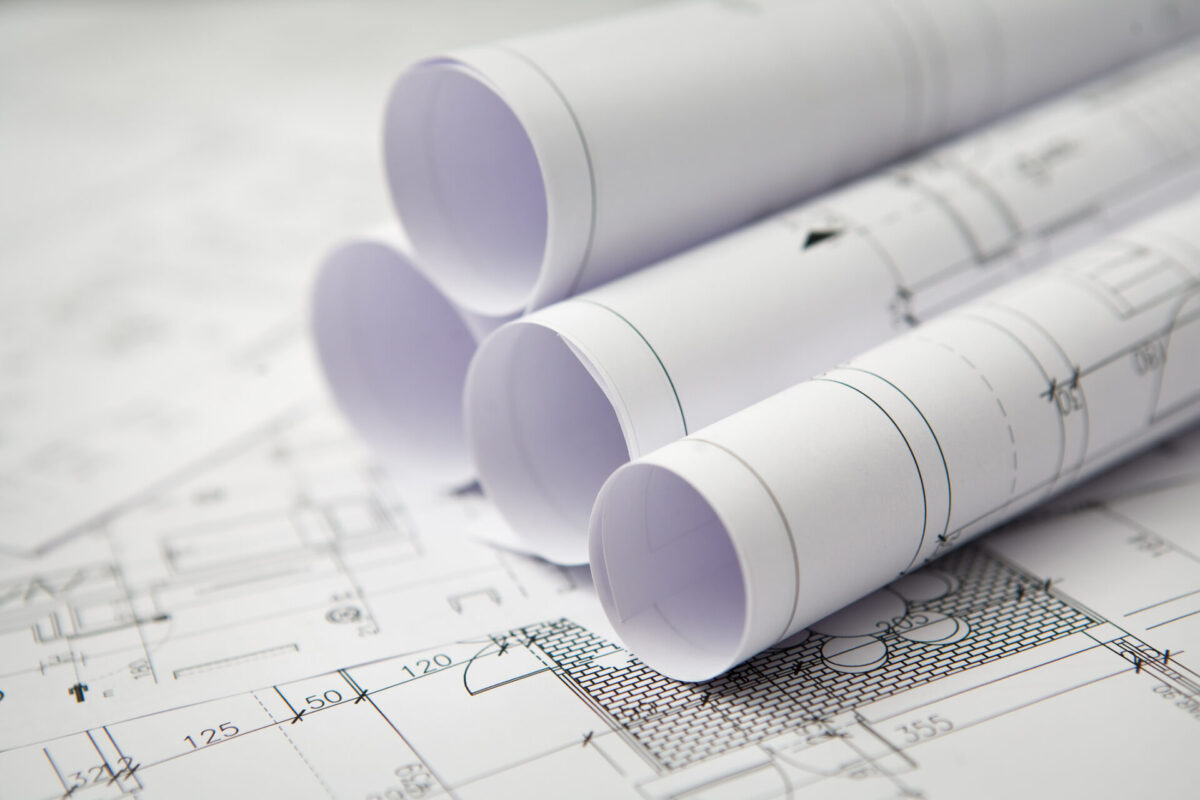Canada’s building codes and standards need to get with the times

Building codes represent a jurisdiction’s minimum standard for safe structures, and were originally developed with the primary goal of occupant safety. Over time, they have evolved beyond basic requirements for a structure’s sturdiness, and now include rules for maintaining occupants’ general health and wellness, including ventilation, access to natural light, physical accessibility and energy efficiency. But do our current codes go far enough in sustaining our general well-being, or could we be doing more?
In Canada, building codes are often playing catch-up with the times, and can vary in confusing ways from province to province. The latest version of the National Building Code of Canada took years to develop. The 2020 edition of the NBC wasn’t published until March, 2022, and since then has required additional time for adoption by provincial jurisdictions. There is a separate Ontario Building Code, which contains modified elements of the NBC but dates from a previous version. The current OBC is from 2012, was amended as recently as 2022, and includes requirements for durability that the NBC does not.
The confusion doesn’t end there. For example, the NBC and OBC until recently set different requirements for the maximum height of steps in an exit stairwell. The OBC has specific requirements for renovations – an important consideration when changing an existing building – that the NBC does not. When it comes to occupant health and safety, Canada’s building codes see little or no difference between seven-storey and 70-storey buildings. The code categorizes both as high-rises and makes them subject to the same requirements. The problem, of course, is that there is a world of difference between trying to fight a fire or safely exit from a seven-storey building versus one that is 10 times higher.
Our codes also show that Canada is behind the times compared to what other countries, with whom we share common standards for safety, require. For example, new apartment buildings in Canada must have two sets of exit stairs, while in London, builders are now only required toadd a second stairwell exit for structures more than 10 storeys tall. Buildings with a single-exit stairwell have the same safety standards, but can also increase housing affordability by allowing for more dwelling space. There is often little incentive to build structures with moderate density (the “missing middle” our communities desperately need) because restrictive code requirements make them cost-prohibitive for builders.
Accessibility presents another set of challenges, and the NBC and OBC requirements are, again, subtly different. Federal projects impose a different set of standards with additional obligations. Meanwhile, laws such as the Accessibility for Ontarians with Disabilities Act (AODA) have requirements that go beyond provincial codes, creating a series of conflicting expectations. For example, an accessible apartment in Ontario actually has no requirement for an accessible washroom, shower or kitchen – all that’s required is for all apartments in a building to be “visitable” by a person with a disability and only a small percentage have to have an accessible floor area. A person who has accessibility needs can certainly live in such a space, but they will have to make major upgrades to their home for their daily needs. In addition, if the structure is a small, low-rise building, accessibility requirements for visitability or apartment design are not applicable.
As the Canadian population continues to age like never before, we will have a greater need as a society for universal access to places to live, work and gather. We need to move toward a more accessible Canada by making our buildings more accessible. We can do so, literally, by building equity from the ground up.
Higher standards for building codes will also be required as the climate crisis worsens. As The Globe and Mail noted recently, small changes, such as requiring tie-down anchors for roofs and foundations, can help stave off catastrophic damage from windstorms. Stricter requirements for ventilation are also essential in tackling heat extremes. But we need to go further.
We need to incorporate requirements for resilience in all new buildings, while also upgrading existing essential buildings such as libraries, community centres and other municipal structures, which may need to provide refuge in the event of a catastrophe. It should be expected that every building built today is durable and able to withstand future extremes. We also need to incorporate greater flexibility in our codes to allow for low- and mid-rise buildings to meet excellent standards for safety while remaining affordable to build.
Winston Churchill said: “We shape buildings and thereafter, they shape us.” When we design new buildings, we need them to reflect a spirit of inclusion, quality and sustainability that looks to the future. Updating our building codes is the very least we can do, but our minimum should be so much better.
This article was also published in the Globe and Mail.
Toon Dreessen is president of Ottawa-based Architects DCA and past-president of the Ontario Association of Architects. For a sample of our projects, check out our portfolio here. Follow us @ArchitectsDCA on Twitter, Facebook, LinkedIn, and Instagram.