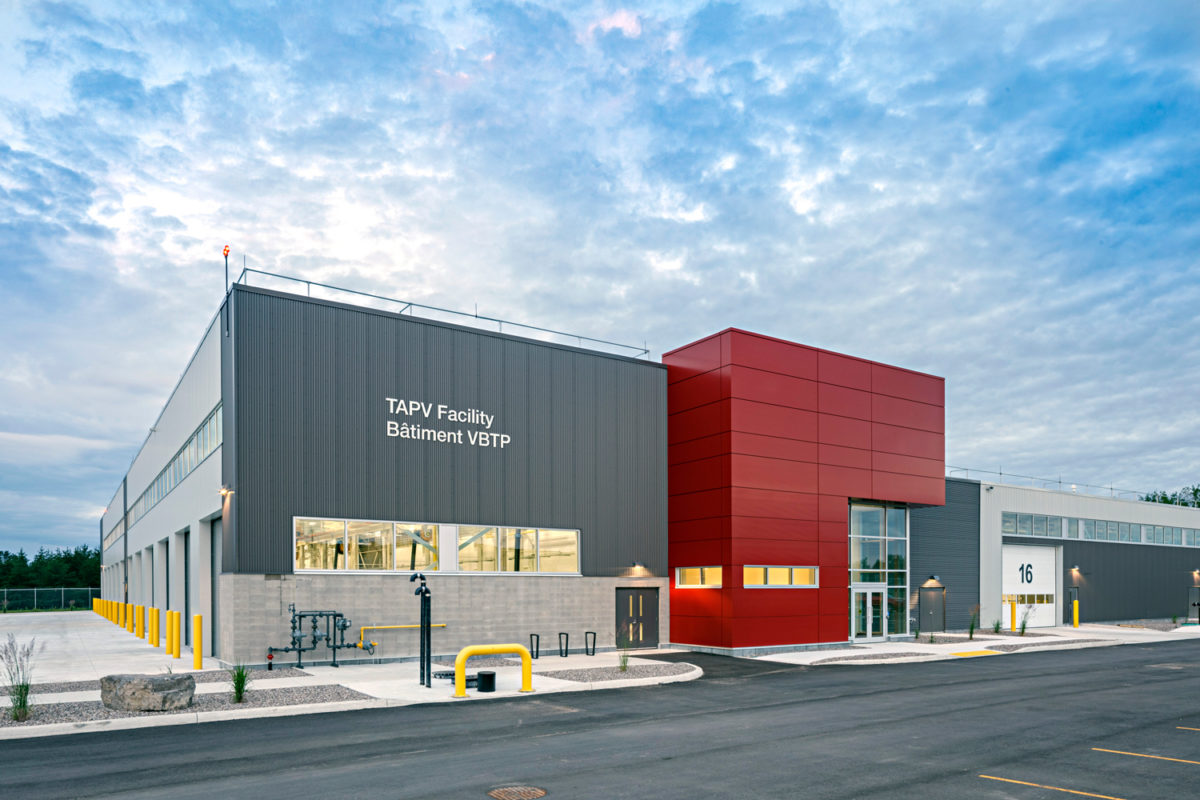Portfolio Projects
Canadian Forces Base

This new 6,800 sq. m. building provides a storage and maintenance facility for secure military vehicles as part of the on-going investment in the CFB Petawawa base. The building provides storage and light maintenance for vehicles in a large bay, drive-through, structure as well as service bays for more intense maintenance along with a bridge crane, parts/tools and equipment storage.
There is a dedicated vehicle wash bay, demucking facility and supporting offices, washrooms and training rooms. The building is designed to LEED Silver (certification underway) and includes heat island (non-roof) reduction, innovations in waste water and optimized energy performance. The building was delivered in a Modified Design-Build contract.