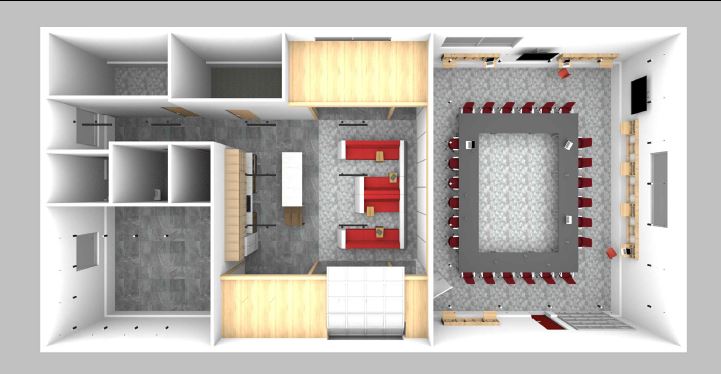Portfolio Projects
M Sullivan & Sons Common Space renovation

Adapting a former garage and workshop, this project creates a “big room” meeting facility for M Sullivan & Sons to facilitate coordination meetings, integrated design meetings and trade coordination events. The space incorporates mass timber slabs to delineate space, a movable room divider and social/gathering space. The project is currently under construction.